OUR PROJECTS
Student One
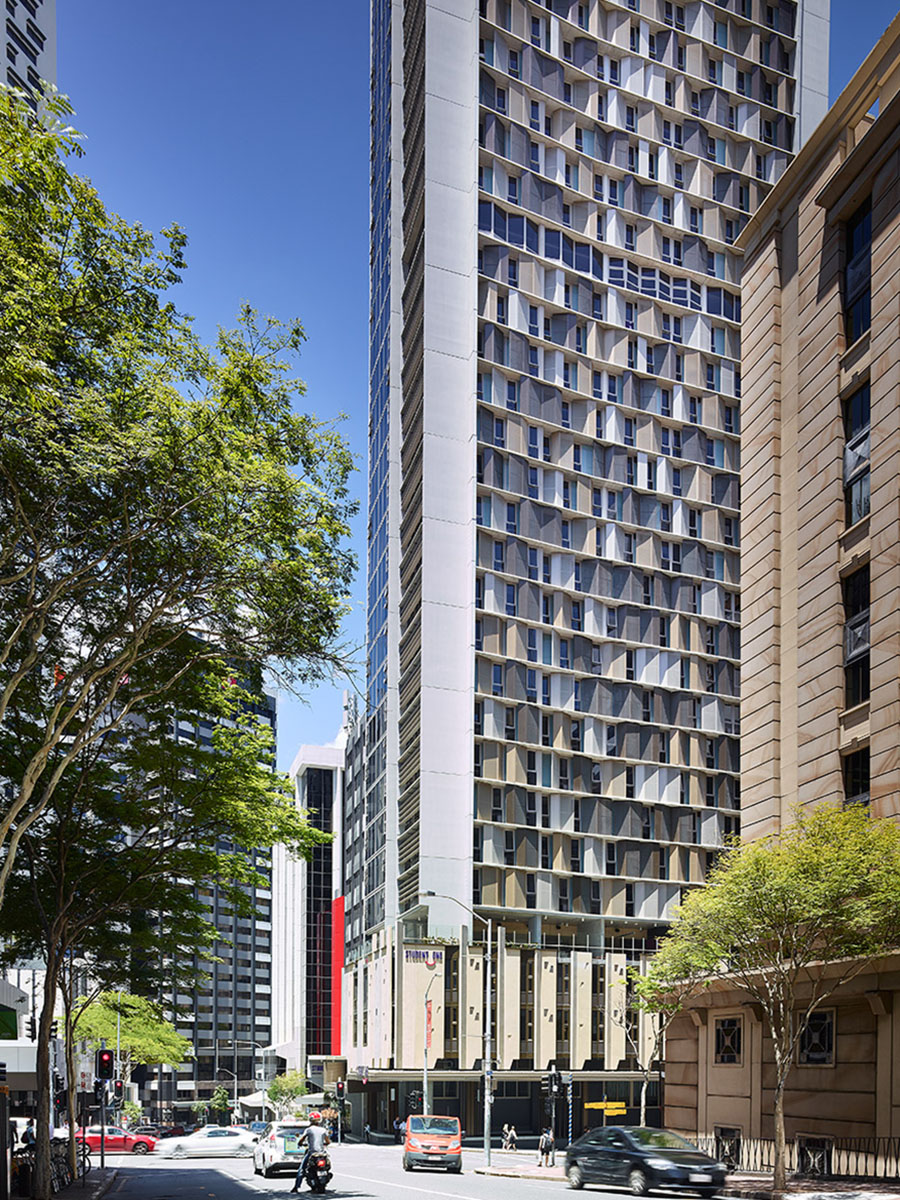
STUDENT ONE PROJECT
Student One which offer premium student accommodation geared for learning and lifestyle. The housing provides a student-centric experience that is unique in design and focuses on spaces where residents can relax, study, engage, shop, connect and play. Capturing 753 rooms over 40 levels the design responds to the brief for a tower that was safe and secure, compact, robust, fun and collaborative. The mixed-use tower activley engages street through generous building entrances and four busy food and beverage offerings. The façade expresses functionality to clearly distinguish the building from adjacent commercial and apartment buildings. Open recreation spaces are used to break the form vertically and were designed to blur the line between inside and outside, following the principles of sub-tropical design. The design is honest and playful and stands to represent the student accommodation typology and the lifestyle.
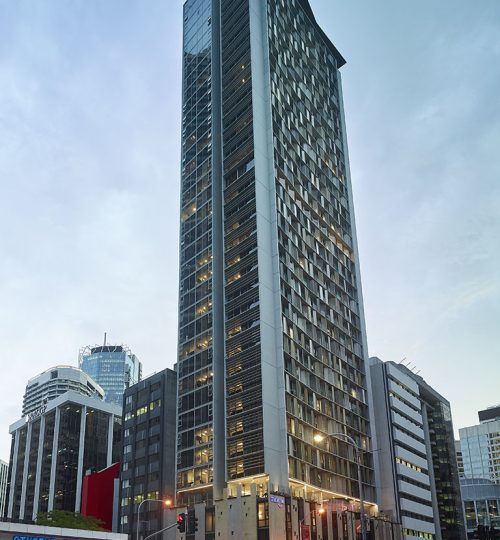


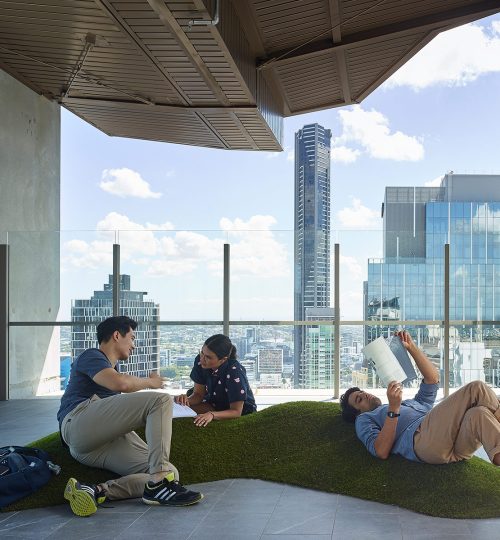
Cruise Liner Terminal
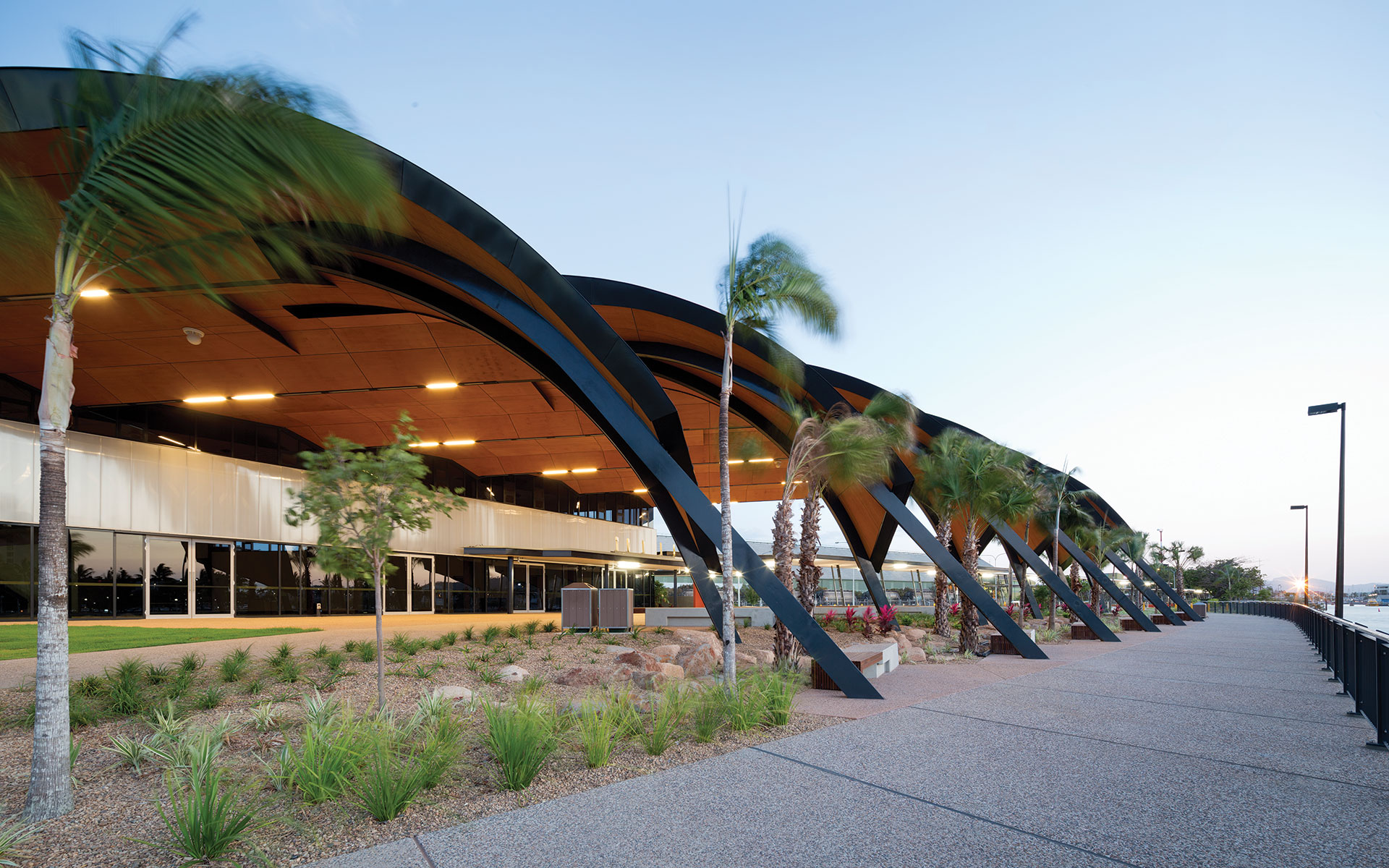
CRUISE LINER TERMINAL
Serving as the gateway to the port, the building needed to be iconic and bold in scale to avoid being overshadowed by the shipping infrastructure nearby. Pedestrian and cycle paths from the CBD conclude at the terminal, further emphasising the value of an inviting public realm. Functionally, the building is designed as a flexible space to accommodate cruise liner passengers, military personnel, conferences, exhibitions and special events. Internally, the main hall is an open plan space, extending to a large, undercover meet-and-greet area and the Port Lawn. The design draws inspiration from robust industrial architecture, as well as the resilient structure of the palm frond. The building is wrapped in a large, floating canopy, creating a sense of enclosure and protection within, while opening to frame the view to Magnetic Island. These Cruise Terminal has provided valuable and versatile infrastructure, and an iconic destination for locals and visitors alike.


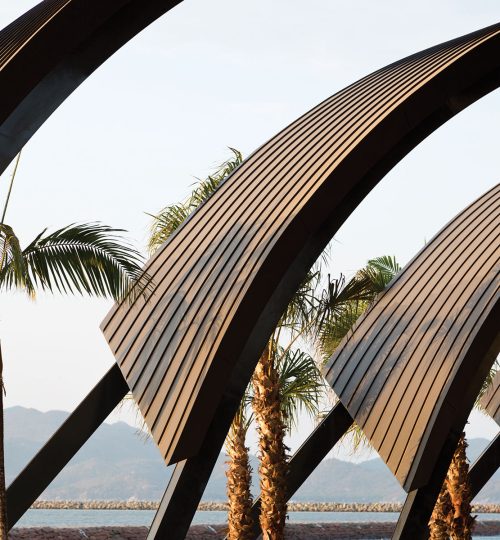
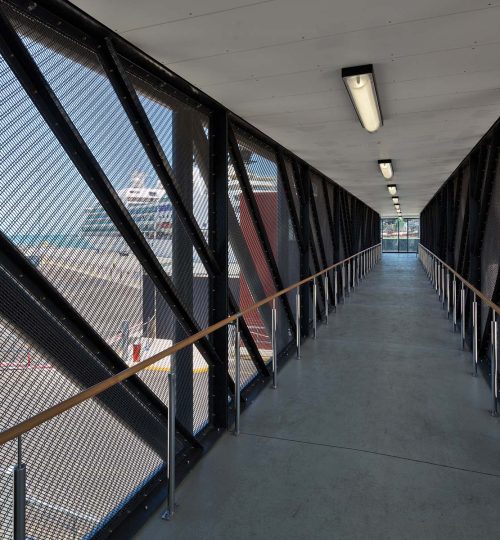
Centre Revitalisation
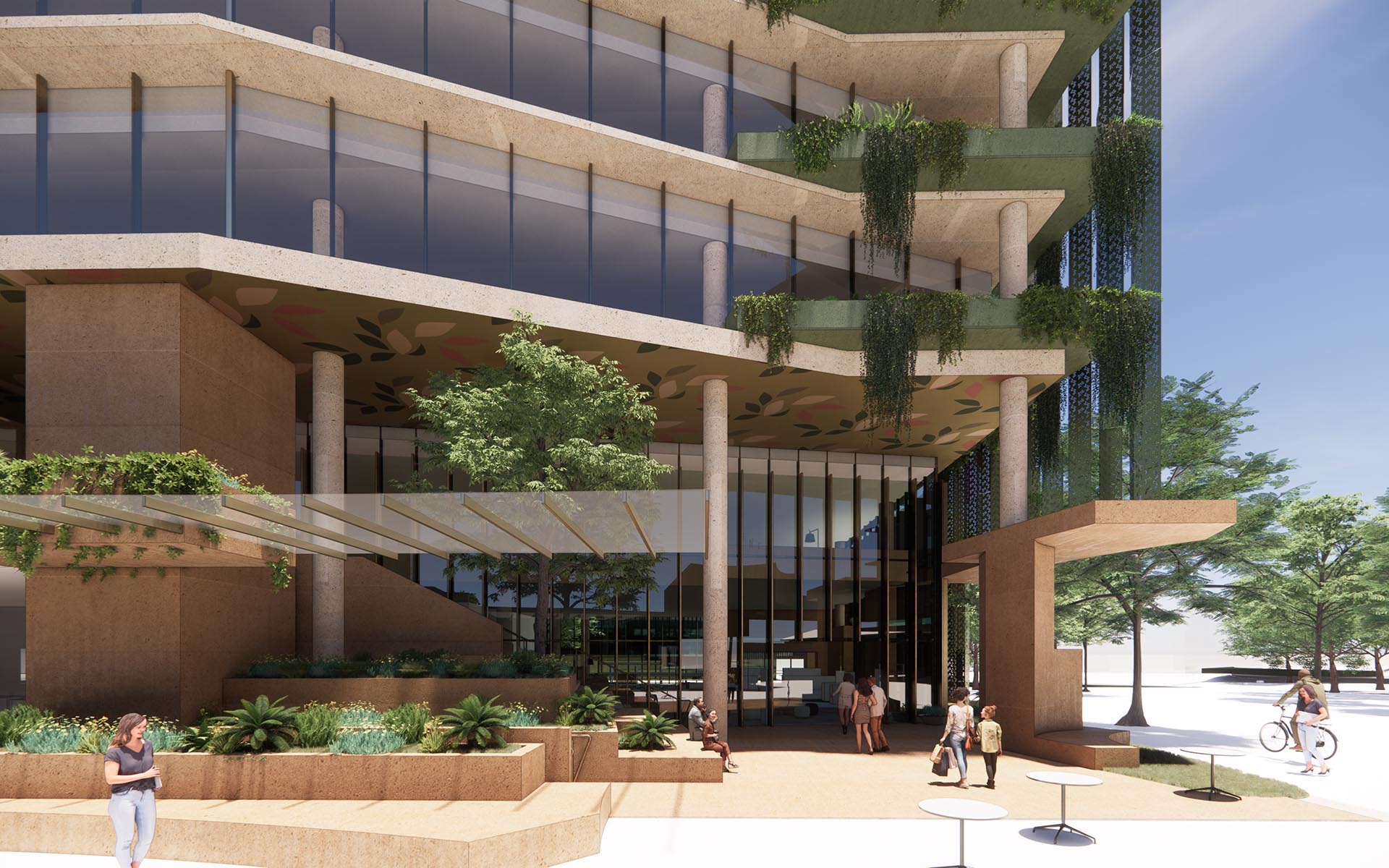
Town Centre Revitalisation
The project envisions a vibrant town centre that is a catalyst for economic growth and community inclusion. The new $250 million investment will reinforce the mixed-use precinct as the commercial, entertainment, cultural and civic heart of business bay. The 1.55-hectare site behind business bay Central Shopping Centre will incorporate a commercial precinct and exemplar public spaces including community assets such as a new library, customer service hub, arts centre and community hall. The project will also accommodate an employment hub, supported by innovative public realm, a diverse mix of dining, retail and entertainment uses to create a day/night economy and bring much-needed infrastructure for improved public transport and connectivity. A walkable town centre will connect public transport nodes, through a blend of sub-tropical streets and laneways that create moments of discovery, respite and retail opportunities. A significant new public space at the heart of the development will provide a central community destination that will connect existing links with the new urban fabric.
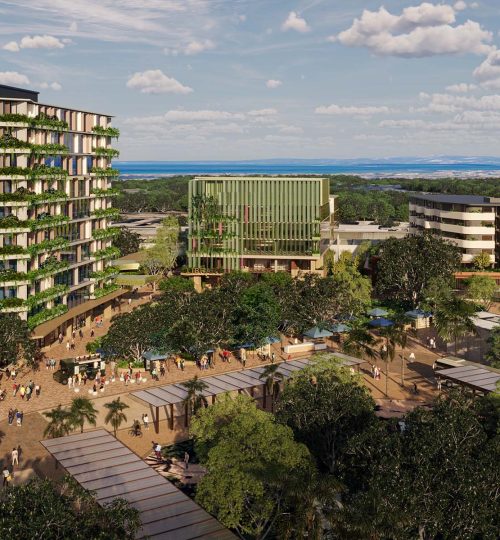
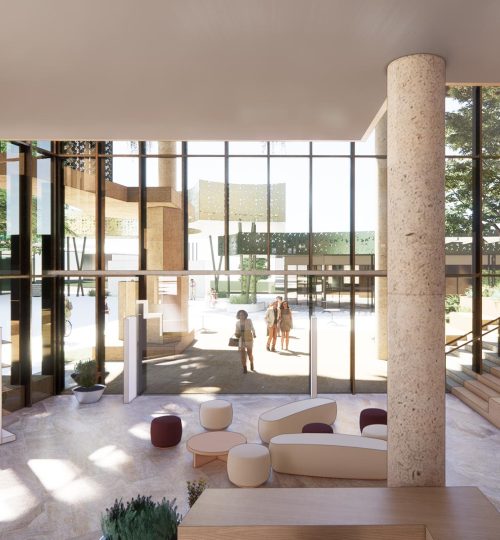
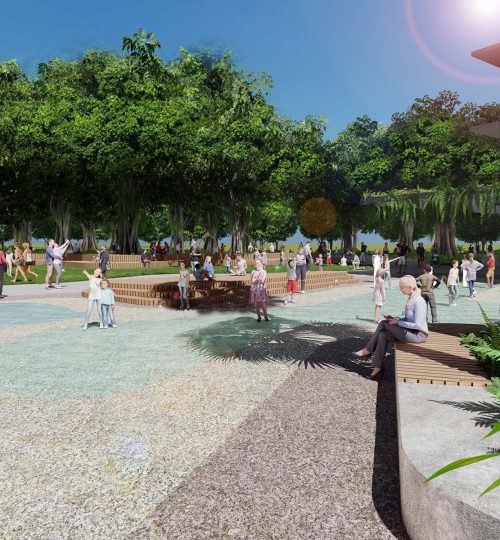
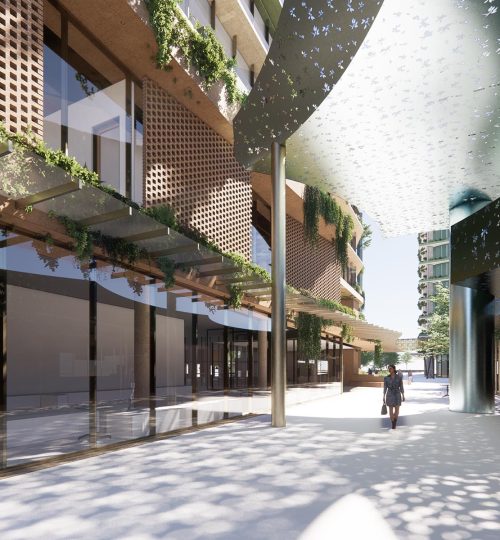
Dedicated For Best Quality Innovations
Are you ready to start collaborating with architect you can trust?
